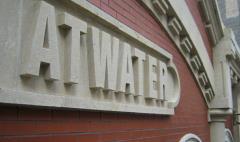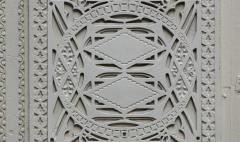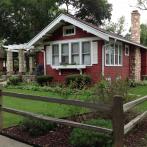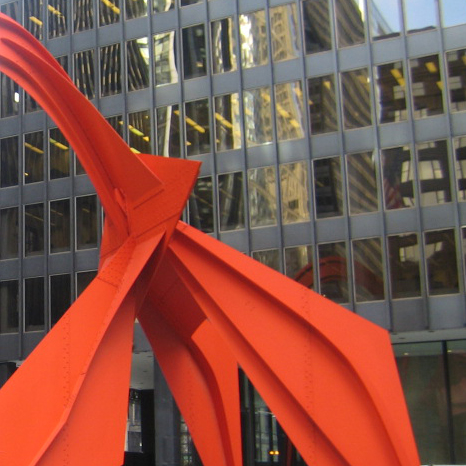With twenty years of experience in historic preservation, Douglas Gilbert Architect is perfectly suited to provide a wide range of preservation consulting services. Such services have included:
Many of our consulting services are provided in conjunction with other professional or design services, but these can also be done as stand-alone projects.
Recent Projects
Downers Grove Architectural Survey
Village of Downers Grove, IL
2013
An architectural survey for four historic neighborhoods in the Village of Downers Grove, a historic suburb west of Chicago. Douglas Gilbert participated on the team by surveying half of the areas (about 450 properties), consulting on the significant properties list and editing the report. The survey work was done electronically on an iPad in a database software. One of the survey areas, the Prince Subdivision, is one of the most historic residential neighborhoods in the village and has numerous Sears kit-built houses. Two areas, Denburn Woods and Shady Lane Estates, are mostly Mid-Century Modern subdivisions. The village is in the process of building a local preservation program and funded the survey in part with a grant from the Illinois Historic Preservation Agency.
The survey team was lead by the Lakota Group with historical research provided by Jean Guarino.
River Forest Architectural Survey
Village of River Forest, River Forest, IL
2012
An architectural survey for the entire Village of River Forest, a historic suburb west of Chicago. Douglas Gilbert participated on the team by surveying half of the village (about 1500 properties), writing architect biographies, consulting on the significant properties list and editing the report. The survey work was done electronically on an iPad in a database software. River Forest is home to several buildings designed by Frank Lloyd Wright and has a large number of Prairie Style houses. There is one existing National Register Historic District and the village is in the process of building a local preservation program.
The survey team was lead by the Lakota Group with historical research provided by Jean Guarino.
25 E. Washington Preservation Consulting
Aspire Properties, Chicago, IL
2010
Preservation consulting for a window replacement project to the former Marshall Fields Men's Store, built in 1911 and now a contributing structure to the Chicago Landmark Jeweler's Row Historic District. Over the past 30 years, 75% of the windows had been replaced leaving a mis-matched appearance to the building. Mr. Gilbert provided documentation to Chicago Landmarks and guided the client successfully through the review process.
IIT Academic Campus National Register Nomination
Illinois Institute of Technology, Chicago, IL
2005
Nomination of the academic campus of the Illinois Institute of Technology to the National Register of Historic Places. The campus was largely planned and designed by Mies van der Rohe between 1942 and 1958. Approximately 15 buildings in the district are designed by Mies, one of the largest groupings in the world. It also includes older buildings designed by Patton & Fisher for the predecessor of IIT (the Armour Institute), and buildings designed after Mies retired as head of IIT's School of Architecture. The historic district was listed on the National Register in 2005.
Completed while serving as Project Architect for Austin AECOM. Douglas was co-author of the nomination and responsible for leading the research, writing and presenting the nomination to the Illinois Historic Sites Advisory Council.
Plainfield Downtown Historic District
Village of Plainfield, IL
2013
Nomination of downtown Plainfield to the National Register of Historic Places. Founded in the 1830s, Plainfield is one of the oldest communities in Will County and the downtown features buildings dating from the 1840s through the 1960s. The four block downtown lies along Lockport Street, which in 1912 was named a route of the Lincoln Highway, America's first transcontinental highway. There is a mix of residential, religious and commercial architecture and most of the commercial buildings were constructed in the 1890s after a series of fires. The historic district was listed on the National Register in 2013.
Chicago Federal Center National Register Nomination
General Services Administration, Chicago, IL
2009
Nomination of the Chicago Federal Center to the National Register of Historic Places. The complex was planned and designed in the heart of the Chicago Loop by Mies van der Rohe and built between 1959 and 1974. The three buildings that make up the complex are the Dirksen Courthouse (1959-64), Post Office (1965-73) and the Kluczynski Federal Building (1965-74). A sculptural "stabile" by Alexander Calder, Flamingo, was added in 1974. The sculpture was the first implementation of the federal Art-in-Architecture program and is one of the most significant Calder public sculptures in the world. The courthouse was the site for the 1969 Chicago Seven trial resulting from the anti-Vietnam riots at the 1968 Democratic Convention. The architectural design remains one of the most influential for planning and design of Post-War federal architecture. Because the complex was less than 50 years old, it was nominated under the Exceptional Significance criterion. The complex was listed on the National Register in 2011.
Completed while serving as Project Architect for Harboe Architects. Douglas was author of the nomination and responsible for leading the research and writing the nomination.
Central Berwyn Bungalow Historic District
City of Berwyn, IL
2015
Nomination of a residential neighborhood in Berwyn to the National Register of Historic Places. The district, consisting of 56 city blocks and approximately 1,500 homes, is largest historic district of Chicago style bungalows in the country. Most of the homes were built between 1915 and 1930 and the district features evey sub-type of Chicago bungalow, a regional variation on the one story bungalow home built all across the nation in the 1910s and '20s. The district includes not only the typical working class homes that the Chicago bungalow was well suited for, but also many high-end, architect designed bungalows along Riverside Drive. The historic district was listed on the National Register in 2015.
Douglas was a sub-consultant to the Lakota Group and was co-author of the nominaton and completed half of the building survey.
Evanston Landmarks Architectural Survey
City of Evanston, IL
2015
An architectural survey of all Evanston Historic Landmarks not within existing historic districts. Douglas Gilbert participated on the team by surveying a quarter of the landmarks (about 175 properties), photographing half of the properties, and consulting on the survey data and editing. The survey work was done electronically on an iPad in a database software. Many of the properties are designed by prominent Chicago area and Evanston architects, such as George Elmslie, Patton & Fisher, Robert Seyfarth, George Maher, Tallmadge & Watson, and Dwight Perkins. Numerous architectural styles and building types were surveyed, including buildings on the campus of Northwestern University. The city will use the survey in its design review process and update all property deeds with the landmark designation. Funding was with a grant from the Illinois Historic Preservation Agency.
The survey team was led by the Lakota Group with additional field work provided by Bailey Edwards Architecture.
Madison, Indiana Architectural Survey
City of Madison, IN
2022
An architectural survey of all of historic Madison, Indiana. Douglas Gilbert participated on the team by surveying and photographing a third of over 3,000 properties and consulting on the survey data and editing. The survey work was done electronically on an iPad in a database software. Madison is a historic Ohio River town with an incredible range of architecture including early and mid-19th century Federal and Greek Revival styles, Italianate and Queen Anne styles of the late 19th century, and early 20th century styles. The city will use the survey in its design review process.
The survey team was led by the Lakota Group.


























































