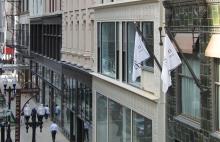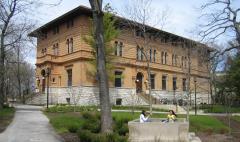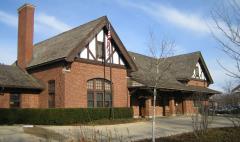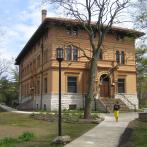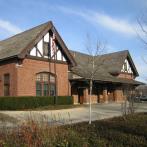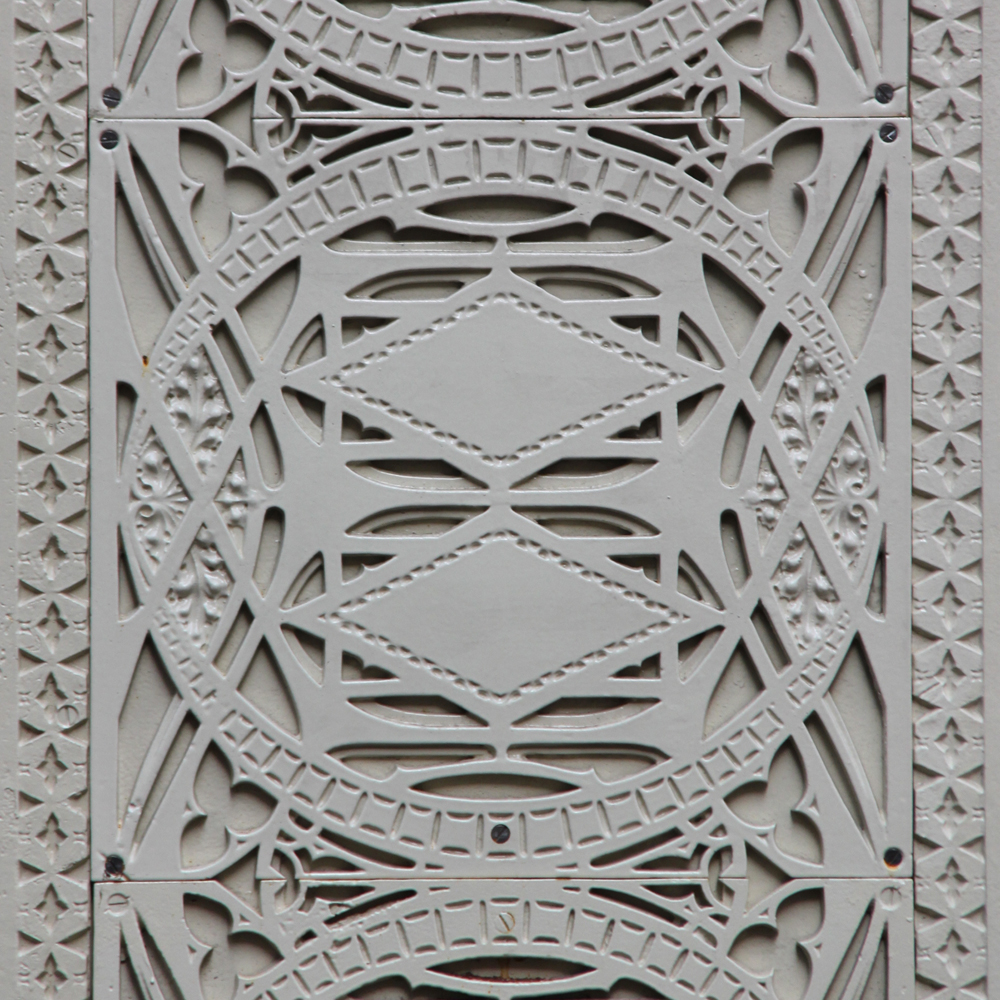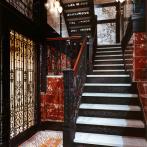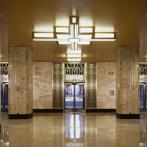Prior to starting his own firm in 2010, Douglas Gilbert had a twelve year working relationship with Gunny Harboe, FAIA, first at McClier/AECOM and later at Harboe Architects. During that time, Douglas worked on numerous award-winning projects. In many cases, he served as the lead preservation project architect and was responsible for the execution of the design, construction documents and overseeing the construction administration. Many of these projects were large and complex and required extensive interaction and collaboration with other architects, engineers, consultants and contractors. The following projects illustrate some of the highlights. In each case, the specific role of Mr. Gilbert is noted.
Annie May Swift Hall
Northwestern University, Evanston, IL
2008
Exterior and interior restoration of one of the oldest buildings on the Northwestern University campus, built in 1895 and now used as the College of Communications. Exterior work included masonry cleaning, restoring missing and damaged terra cotta features and rebuilding damaged soffits. Historic interior spaces were restored to their original appearance, including a decorative stair and classroom with a brick fireplace. After conducting a thorough comparison of the costs between repair or replacement, the original wood windows were retrofitted with new insulated glazing and weatherstripping and painted their historic two-toned color scheme.
This project was awarded the 2009 Margery B. Perkins Preservation Award and a 2010 Design Evanston Award
Completed while serving as Project Architect for Harboe Architects. Douglas was responsible for construction documents and administration of the preservation components of the project and coordinating with the other project team architects and engineers. The architect of record was Austin AECOM; contractor was Turner Construction.
Lake Forest Train Station Historic Structure Report
Lake Forest Preservation Foundation, Lake Forest, IL
2009
Historic structure report of the Lake Forest railroad station designed in 1900 by Frost & Granger and now used as the Metra station and housing several commercial tenants. The report documented the building's original design, later alterations and existing conditions. Also included were recommendations for restoration of some missing historic features, general repairs, adaptive re-use of vacant tenant spaces and a construction budget estimate.
Completed while serving as Project Architect for Harboe Architects. Douglas was co-author of the report and responsible for coordinating consultants.
Sullivan Center: Haskell, Barker & Atwater Buildings
Joseph Freed & Associates, Chicago, IL
2009
Exterior restoration of three building façades that are part of the Sullivan Center complex (formerly the Carson Pirie Scott Department Store). All three buildings were built in the 1870s and are some of the few remaining post-Fire era buildings left in the Loop. In 1896, Louis Sullivan designed a new storefront and second floor of the Barker Building, making it the oldest extant Sullivan design for the famed Carson Pirie Scott complex. During the project, it was also determined that Sullivan designed a new storefront for the Haskell Building in 1903, which had been long-forgotten under later alterations. The original 1870s Joliet limestone and brick was restored on all three buildings, including recreating the missing Atwater Building cornice. The Sullivan storefronts were restored by uncovering and preserving distinctive Sullivan ornament, repainted to their original colors, and recreating missing features.
This project was awarded a 2009 Chicago Landmarks Award for Preservation Excellence and a 2010 Driehaus Foundation Award for Restoration from Landmarks Illinois.
Completed while serving as Project Architect for Harboe Architects. Douglas was responsible for all phases of the project, including documentation, historical research, construction documents and construction administration. The contractor was Berglund Construction.
Carr Memorial Chapel Exterior Restoration
Illinois Institute of Technology, Chicago, IL
2009
Exterior restoration of the only ecclesiastical building designed by Mies van der Rohe (1952). The brick was cleaned and repointed and previously patched portions were replaced with matching brick. Glazing was replaced to match the original and the steel framing was stripped, sandblasted and repainted. New doors were installed to match the badly deteriorated original aluminum doors, but the original bronze hardware was reused. A new, more discreet, coping detail was provided with the new roof. The entry was made handicapped accessible. The project was based on an early assessment report prepared by Douglas Gilbert while at McClier.
Completed while serving as Project Architect for Harboe Architects. Douglas was responsible for all phases of the project, including the earlier assessment, construction documents and construction administration. The contractor was Bovis Lend Lease.
Reliance Building/Hotel Burnham
McCaffrey Interests, Chicago, IL
1999
Phase 2 interior lobby restoration of one of the most significant Chicago School highrises, which was being converted into a boutique hotel. The building was initially designed by Burnham & Root in 1891 and the interior and lobby was designed by Charles Atwood of D.H. Burnham & Company in 1895. The lobby had been completely destroyed in earlier renovation efforts and the goal of this project was to accurately recreate the original lobby design. Considerable effort was invested in determining the original marbles, elevator grille design and lighting. Fragments of the original mosaic flooring were used to replicate a new floor. Historic photos and drawings were used to design the walls, ceiling, stair, lighting and grilles. The lobby also had to meet modern code requirements without adversely affecting the restoration design.
This project was awarded an AIA Honor Award in 2001, a National Trust for Historic Preservation Honor Award in 2001, an AIA Chicago Distinguished Building Citation of Merit in 2000, and was the 2000 Landmarks Illinois Driehaus Foundation Project of the Year.
Completed while serving as Project Architect for McClier. Douglas was responsible for construction documents and administration of the lobby and coordinated with the other project team architects and engineers. The architect of record was Antunovich Associates.
S.R. Crown Hall
Illinois Institute of Technology, Chicago, IL
2000-05
A multi-phase exterior restoration of one of the most significant buildings designed by Mies van der Rohe. Completed in 1956 for the IIT College of Architecture and a National Historic Landmark, Crown Hall was nonetheless in need of significant restoration. Douglas authored a comprehensive Historic Structure Report to outline its history, alterations and recommendations for restoration. Douglas also participated on the team to restore the south entry porch, which had been condemned due to structural failures. That phase required a decision on whether to replace the original travertine deck or use a more durable granite; the team decided to use travertine. The final phase involved replacing all the glass, re-painting the steel and refurbishing the entry doors and improving the roof detailing. Douglas provided details for the roof and glazing stops, as well as designing the door refurbsihment. The glazing stop detail was particularly controversial since it involved angling the original rectangular steel bar stops. The team successfully argued that the angled stops would best meet modern codes with minimal visual impact on the original design. Douglas also consulted with team members on the new glazing and paint color.
This project was awarded an AIA Chicago Distinguished Building Citation of Merit in 2006, and was the 2006 Landmarks Illinois Driehaus Foundation Project of the Year.
Completed while serving as Project Architect for McClier. Douglas was responsible for the HSR, consulting on the south entry porch restoration (Fujikawa Johnson was architect of record), and construction documents and administration of the exterior restoration (Krueck & Sexton was architect of record), all of which included coordination with the other project team architects and engineers.
Chicago Board of Trade Lobby
Chicago Board of Trade Building, Chicago, IL
2006
Interior restoration of one of the most significant Art Deco building lobbies in the Chicago Loop. The building was designed by Holabird & Roche and completed in 1931. It featured a lobby with several marble varieties, nickel silver trim, Deco light fixtures and a soaring three story space. Many of the original light fixtures had been insensitively removed and some ceilings dropped. Original marble needed to be polished and several elements were redesigned, such as fragments of an original building directory and an altered mail drop area. The original lighting design was replicated along with supplemental lighting. Paint analysis determined original ceiling colors and sheen and new nickel silver trim was produced to replace missing features.
This project was awarded a 2007 International Association of Lighting Designers Special Citation Award.
Completed while serving as Project Architect for Austin AECOM. Douglas was responsible for construction documents and administration of the project and coordinating with the other project team architects and engineers. The lighting designer was Schuler-Shook.
Sullivan Center
Joseph Freed & Associates, Chicago, IL
2009
Exterior restoration of the Sullivan Center complex (formerly the Carson Pirie Scott Department Store). Designed in stages (1898-1906) by Louis Sullivan (the last stage was designed by D.H. Burnham & Co.), the complex is considered one of the best examples of the Chicago School of Architecture and of Sullivan's distinct Art Nouveau ornamentation. The building is clad in white glazed terra cotta and has massive Chicago windows. As part of the project, the original cornice was recreated and the cast iron storefronts restored. The windows were restored to match the original colors and the terra cotta restored with matching pieces as needed.
Completed while serving as Project Architect for Harboe Architects. Douglas was responsible for historical research and documentation, facade inspections, and the restoration of the terra cotta and windows. The contractor was Berglund Construction.
