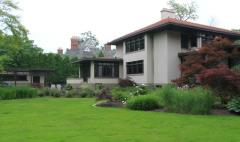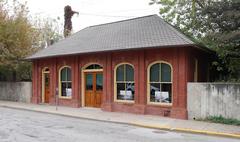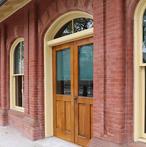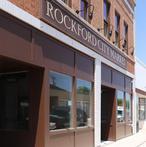Log House Assessment and Repairs
Naper Settlement, Naperville, IL
2010
Condition assessment and exterior repairs of an 1843 log house moved to the Naper Settlement historic site in 1978. It is now used as a living history exhibit of Illinois frontier life. The assessment documented existing conditions and noted recommendations for short and long term repairs. Repairs included borate treatments to prevent moisture decay of several logs and mock ups of the daubing in several joints to evaluate possible mixes for future use.
Project completed as a consultant to Sullivan Preservation. Von Dreele Freerksen was the general contractor.
Recent Projects
Garage Repairs
Pleasant Maple Condo Association, Oak Park, IL
2011
Construction administration and owner representative services for a repair project to a concrete underground garage. Portions of the concrete slab and ceiling were replaced and spot repairs made to deteriorated areas on columns and beams.
Rockey Structures was the structural engineer. Zera Construction was the contractor.
Roger Brown Home and Studio
School of the Art Institute of Chicago, Chicago, IL
2011
Code analysis for the former home and studio of artist Roger Brown, which is now an archive of Brown's work and a museum as he left it on his death in 1997. The home and studio is located in a commercial storefront on Chicago's north side and is listed on the National Register of Historic Places. Because Brown's living space is left exactly as he arranged his art collection, the code analysis posed several challenges in calculating occupancy and egress in order to preserve the historic interiors. Two open-wood stairs also required creative recommendations for code compliance.
Code analysis services provided as a consultant to Tom Bassett-Dilley Architecture.
Window Restoration
Pleasant Maple Condo Association, Oak Park, IL
2012
Architectural services for the restoration and refurbishment of the building's historic wood windows. Window exteriors were stripped, patched and painted and storm windows refurbished. Unit owners also had the option to have the windows weather-stripped and refurbished from the interior. The building was built in 1929 by architects Leichenko and Esser and is a contributing structure to the Ridgeland-Oak Park Historic District.
This project was awarded a 2012 Oak Park Historic Preservation Award for restoration.
Historic Home & Window Restoration, Inc. was the contractor.
Fence Restoration
Pleasant Home Foundation, Oak Park, IL
2011
Owner representative services during the restoration of the historic iron fence surrounding Mills Park. Mills Park is the former estate of John Farson's Pleasant Home, designed by George W. Maher in 1897. The fence was added in 1901 and also designed by Maher. The restoration was carried out by the Park District of Oak Park and included the removal of all fencing, off-site restoration and painting, restoration of the stone base and piers and two new park entrances. Pleasant Home is a National Historic Landmark and Oak Park Historic Landmark. It is operated and restored by the Pleasant Home Foundation in cooperation with the Park District.
This project was awarded a 2012 Oak Park Historic Preservation Award for restoration.
Garapolo/Maynard was the architect and Terra Engineering the engineer. Midwest Fence and Restore Masonry were the contractors.
First United Methodist Church
Oak Park, IL
2012
A comprehensive condition assessment of the church, architectural services for restoration of the bell tower and ongoing consulting for various projects. The church was designed in 1923 by Tallmadge and Watson in the Gothic Revival style and is an Oak Park Landmark. The condition assessment evaluated exterior masonry and roof conditions, interior conditions, a review of code and life-safety issues, and a review of the mechanical systems. During the assessment, it was determined that the stone bell tower needed emergency repairs, which were completed in the fall of 2012. The church continues to move forward on other recommendations in the report.
Architectural Consulting Engineers provided mechanical engineering services. The bell tower restoration work was completed by Bulley & Andrews Construction.
Douglas Gilbert Architect, Inc. is dedicated to working with historic buildings and resources of all types and sizes. Our expertise extends to almost every aspect of renovating and restoring existing buildings, including:
Hyde Park Historical Society
Chicago, IL
2017
A comprehensive condition assessment of the former Chicago City Street Railway depot in Chicago's Hyde Park neighborhood. The small brick structure, built in 1893, now serves as the home of the Hyde Park Historical Society. The assessment evaluated conditions of the brick masonry exterior, historic wood windows and interior spaces renovated in the 1980s. Based on recommendations from the report and guidance from our firm, the client implemented masonry and window restoration work.
Elizabeth Trail Architect assisted with the condition assessment.
Rockford Indoor Market
Rockford, IL
2019
An adaptive reuse and renovation of three commercial building's in Rockford's East Downtown Historic District for use as a year-round market to enhance the successful City Market. Our firm provided condition assessment of the exterior, storefront design, and preservation consulting for the state and federal tax credits. One of the commercial buildings dates from the 1880s, has a cast iron storefront, and once housed a bicycle and motorcycle shop. Another part of the complex dates from 1913 and a rear wing was built in the 1920s. The entire complex was in very poor condition and the 1880s masonry facade had to be rebuilt using the original bricks. The facility now houses local start-up food vendors, houses market vendors year-round, and hosts events and weddings.
Larson Darby Group was the architect of record.


















































